Queenslanders.
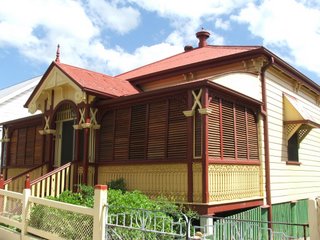
A Queenslander can either be
1) A person born in the Australian state of Queensland
2) A timber house particular to Queenland
3) A class of travel aboard a Queensland train
Plus a whole other host of definitions.
I'm going to concentrate on number 2. These wonderful old timber houses are EVERYWHERE in Brisbane and is one of my highlights of visiting Brisbane. I'd thought I'd get a few shots of some in an almost demolished state to lovely restored versions.
I found a great website to do with Queenslander houses at The Queensland Museum (The website design is appalling, you'll have to click the sidebar to get information), anyway.....they state:
The Characteristics of a QueenslanderAs most people envisage it, the Queensland house includes most of the following elements:
- construction of timber with a corrugated-iron roof;
- highset on timber stumps;
- single-skin cladding for partitions and sometimes external walls;
- verandahs front and back, and perhaps at the sides;
- decorative features which screen the sun or ventilate the interior; and
- a garden setting with a picket fence, palm trees and tropical fruit trees.
Some Queenslanders have fallen into disrepair, some have had the bottom level walled up- not allowing the ventilation to flow underneath, others have had the timber replaced by bricks and corrugated iron roofs have been replaced by tiles. I even saw some more recent Queenslanders which retain much of the spirit of the old houses with some modern touches.
So without any further ado, I've included a few photos of Queenslanders around the West End area backstreets. Many with the above features.
This one is fairly typical, it's raised, made from timber, verandah and some small pressed metal shades for the side windows. The details on various side shades were amazing! It's well preserved with many of the original features.
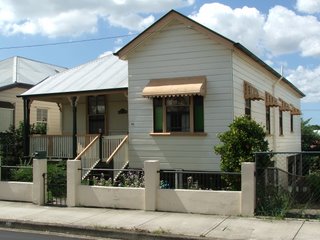
Spooky looking Queenslander. A LOT of work to renovate this one.
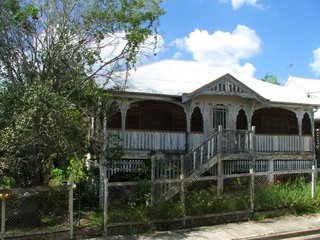
This one below had been renovated and had the lower level filled in by more rooms..... therefore NOT A TRUE QUEENSLANDER!
Gorgeous nevertheless.
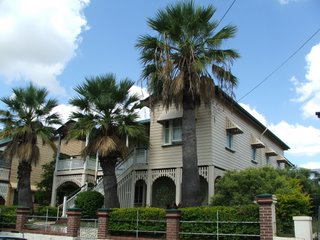
This old girl had the verandah boarded and glassed in creating a "Queensland Sunroom"
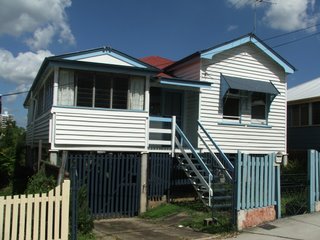
This was a newer construction based on an old theme, you can tell by the newer flashing, aluminium winows, plainer fretwork and downpipes. Very in character with the older houses around it.
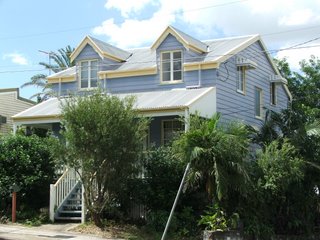
A Queenslander under major renovations, could even be bricked up along the walls using the original frame which would be a shame.
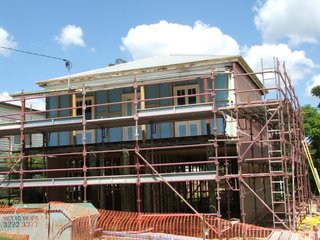
A herd/gaggle/pride/mob/flock/XXXX of Queenslanders
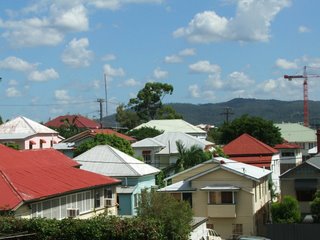
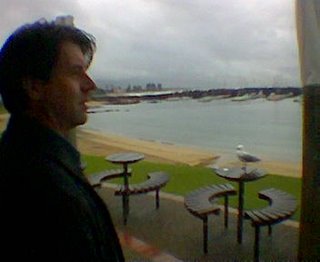

3 Comments:
Great shots, Johnno. Just wondering why the houses are on stilts: flooding? snakes?
By Anonymous, at 8:57 pm
Anonymous, at 8:57 pm
I think it's a primitive ventilation system pre air-conditioning. Allows a breeze get under the house.
On top of that, it is very hilly in these areas. I don't think there was much clay around to make bricks, judging by the number of timber houses. So stilts were the best option in terms of resources and finances, rather than building a brick foundation on unlevel ground.
By Johnno, at 9:18 pm
Johnno, at 9:18 pm
wonderful photos
By Anonymous, at 6:02 am
Anonymous, at 6:02 am
Post a Comment
<< Home